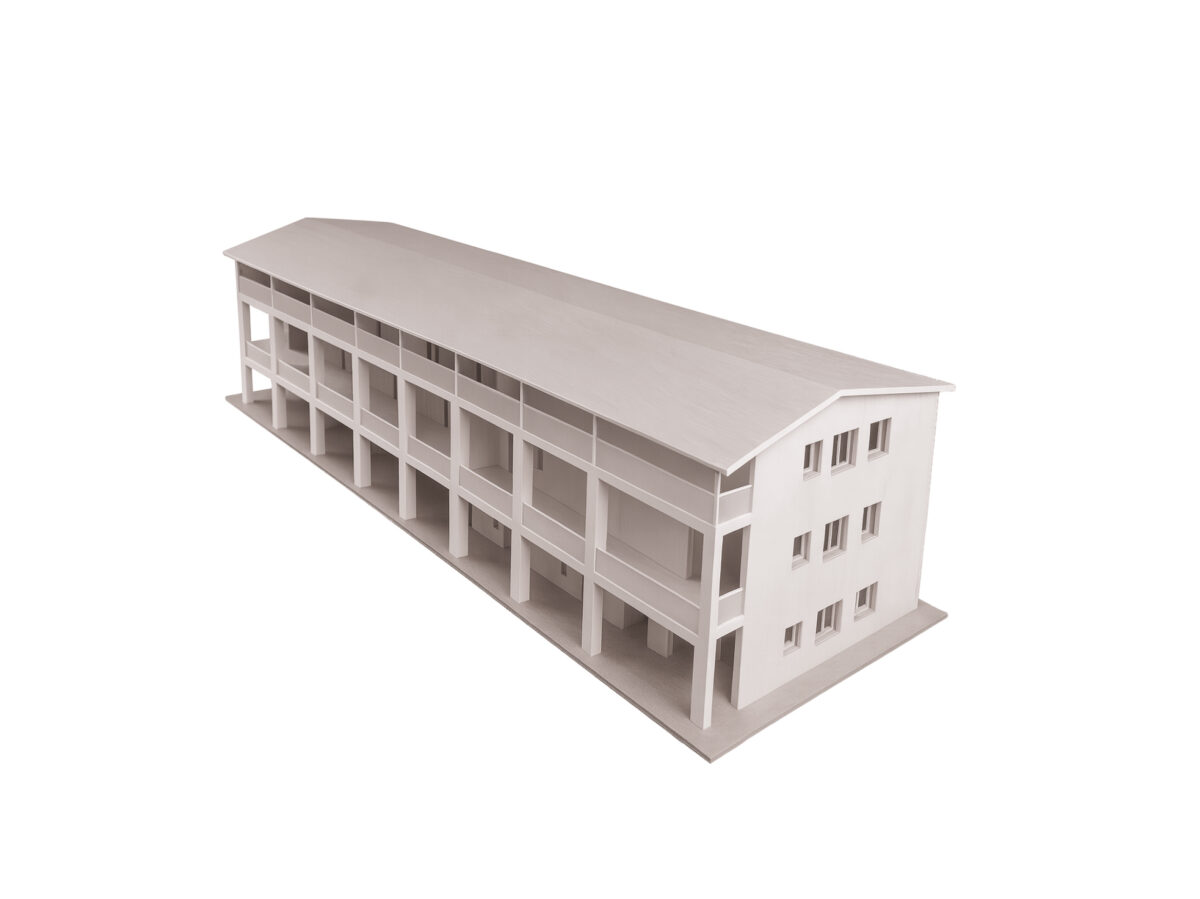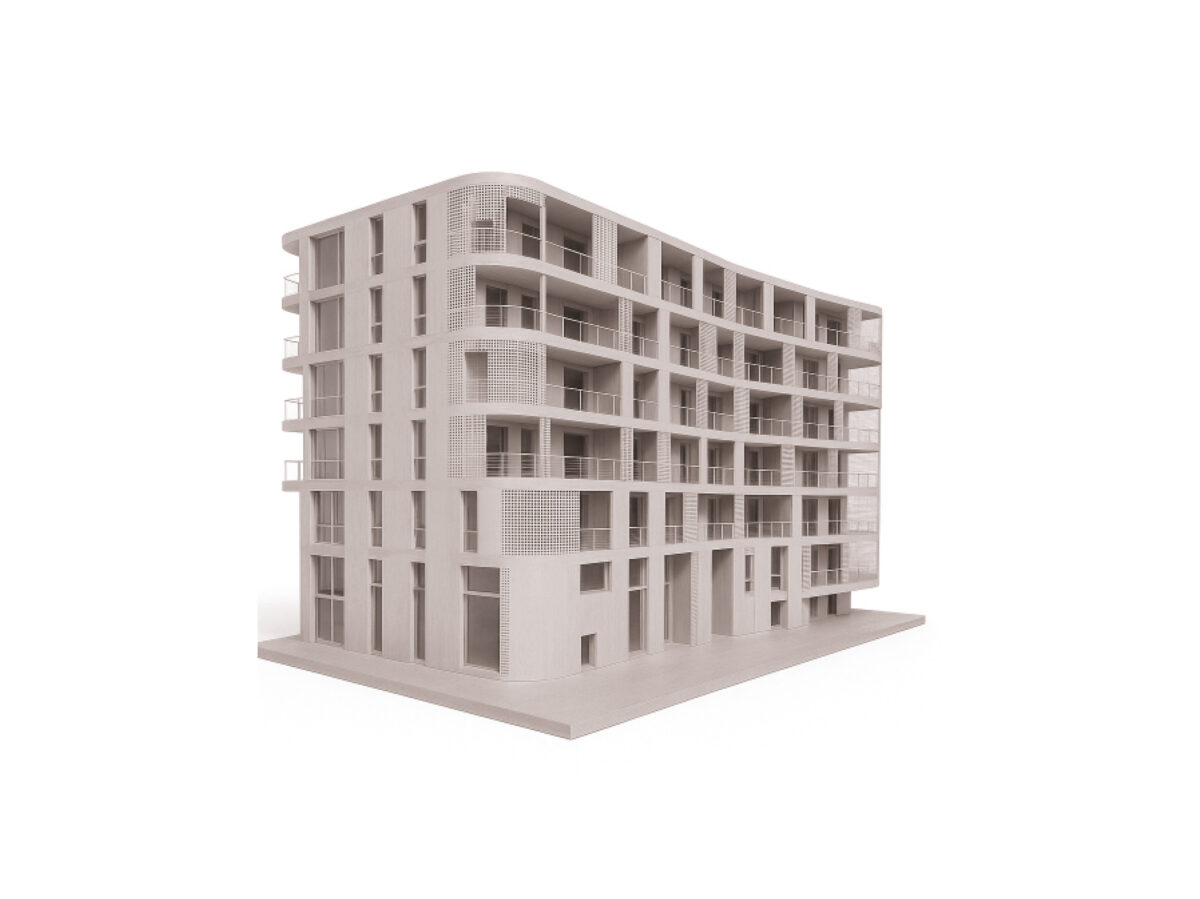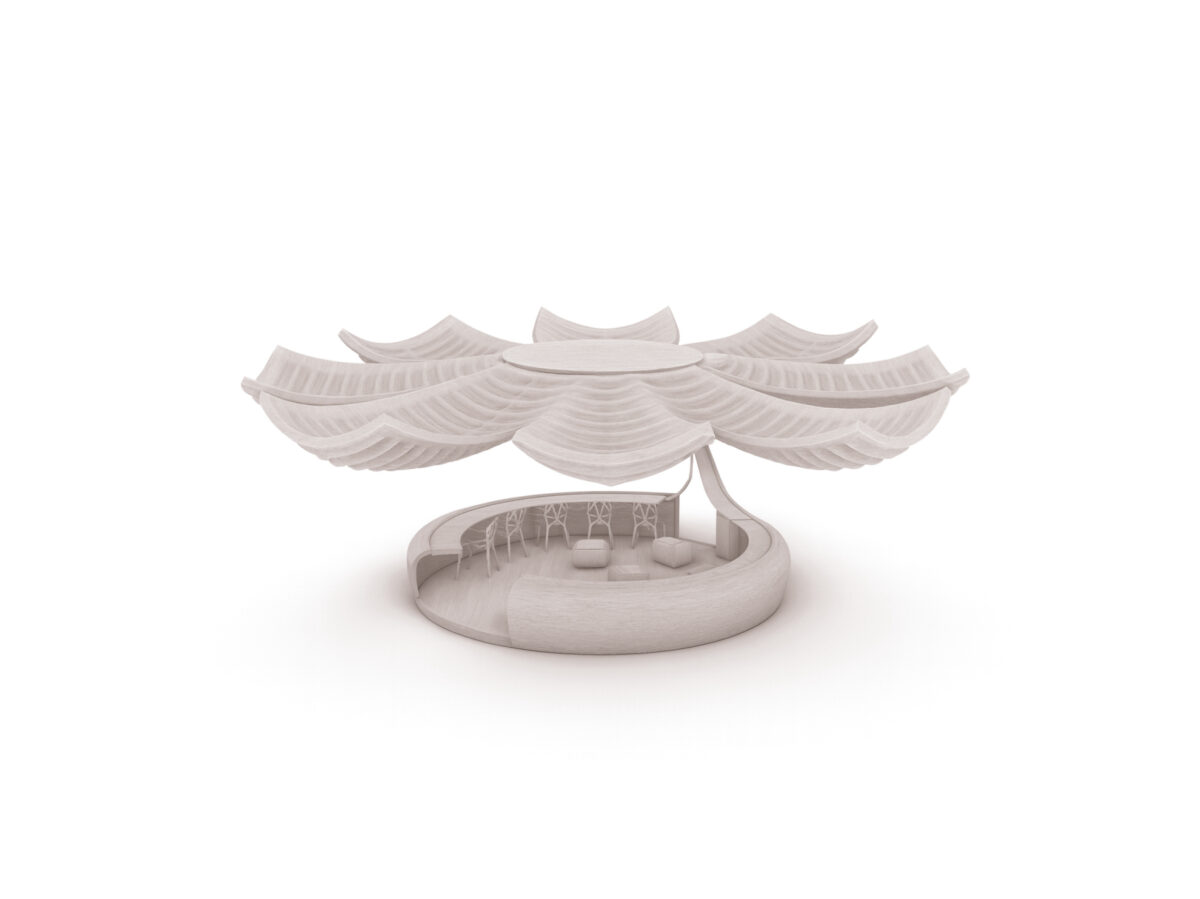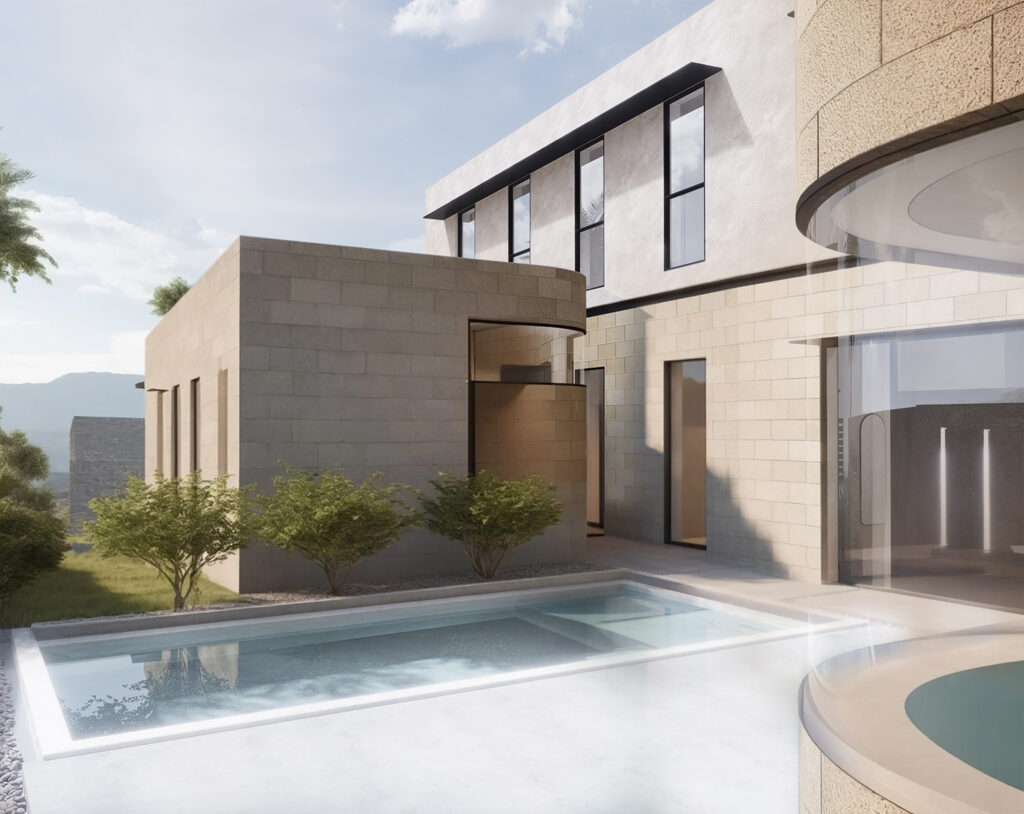
Design Project / 365,15 m² net floor area / 2 floors / 2 units / energy class A0
Project team: Ofir Albag, Signe Larsson, Martin Huba
Casa L1 was designed for a private client in Israel who wanted to maximize their comfort and privacy with a modern villa, while also specifying their need for a fully functional guest unit with separate access.
At the core of the residence, we cleared a small private patio space around which the two parts of the house are strategically positioned. This area houses the main entrance to the residence as well as the swimming pool, contributing to a sense of a small hidden oasis.
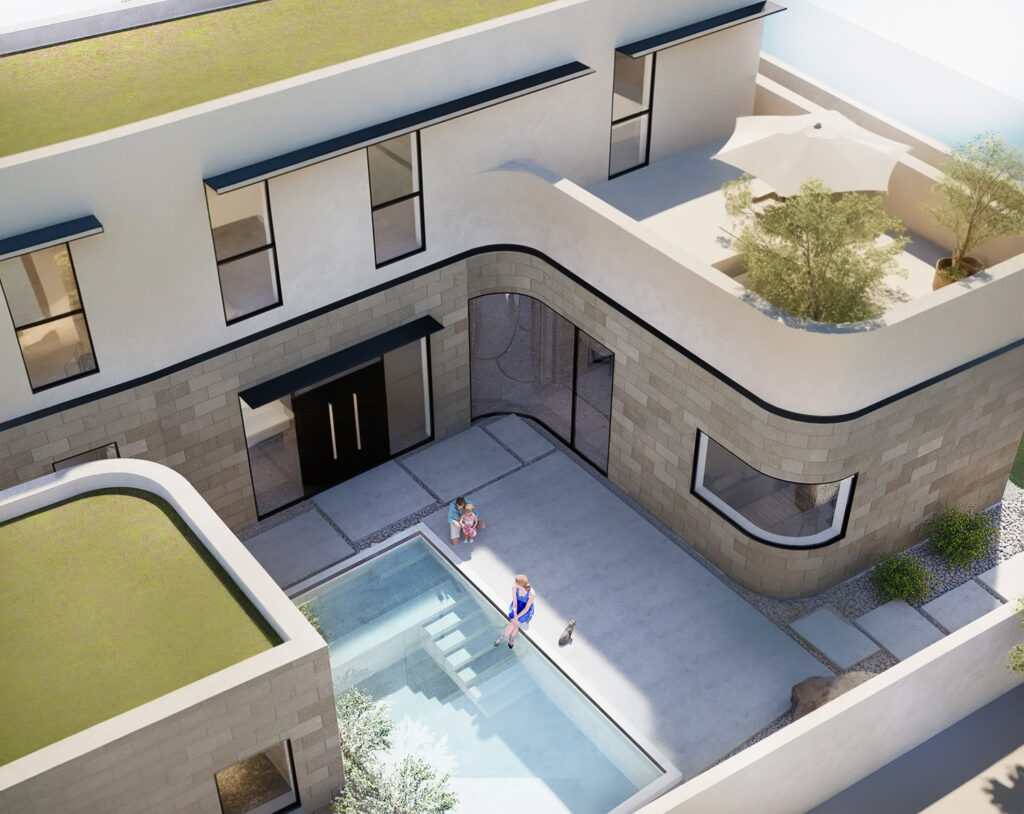
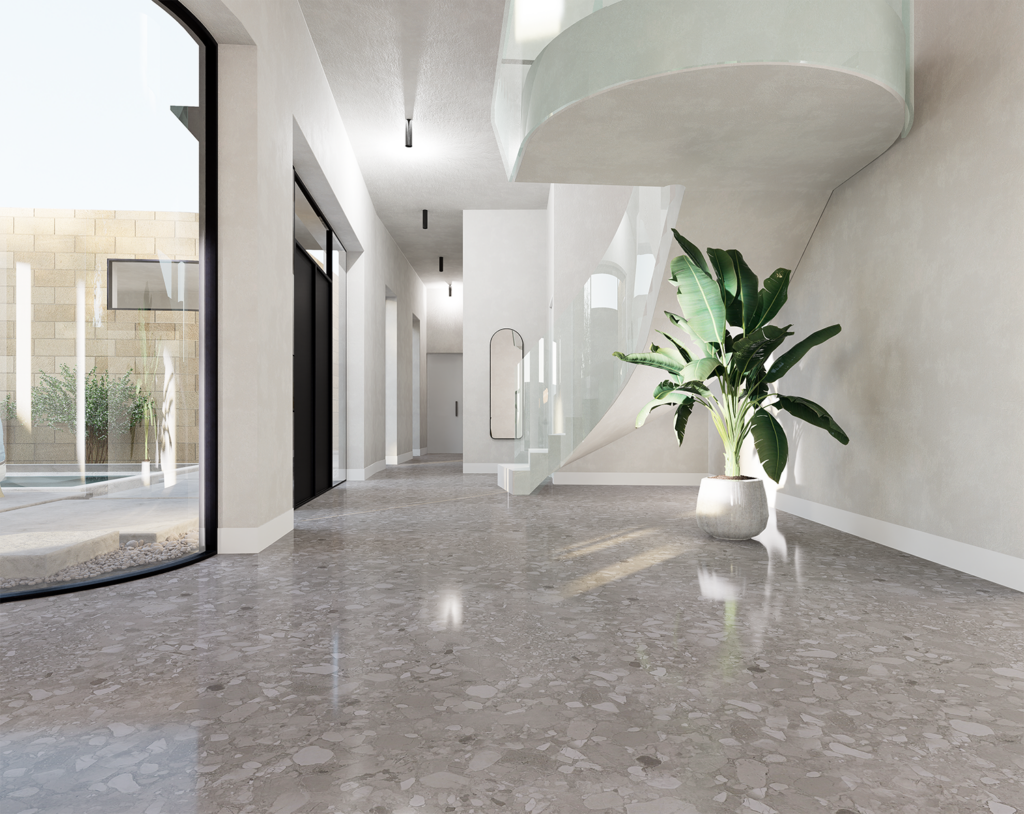
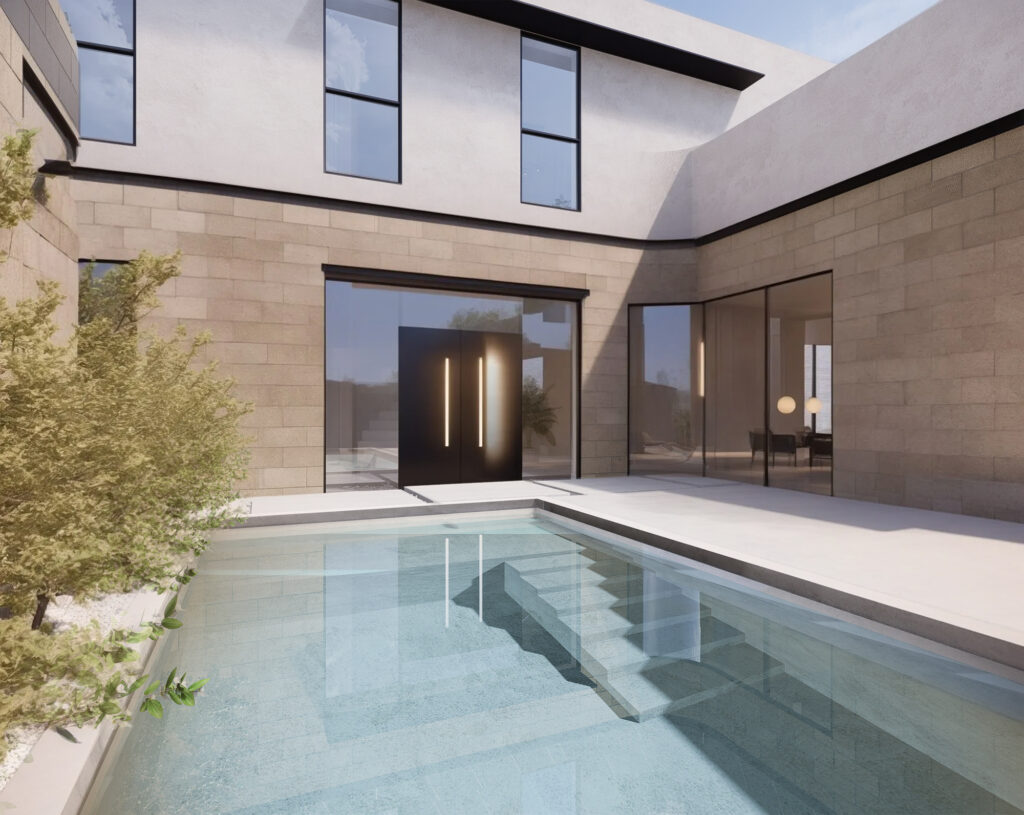
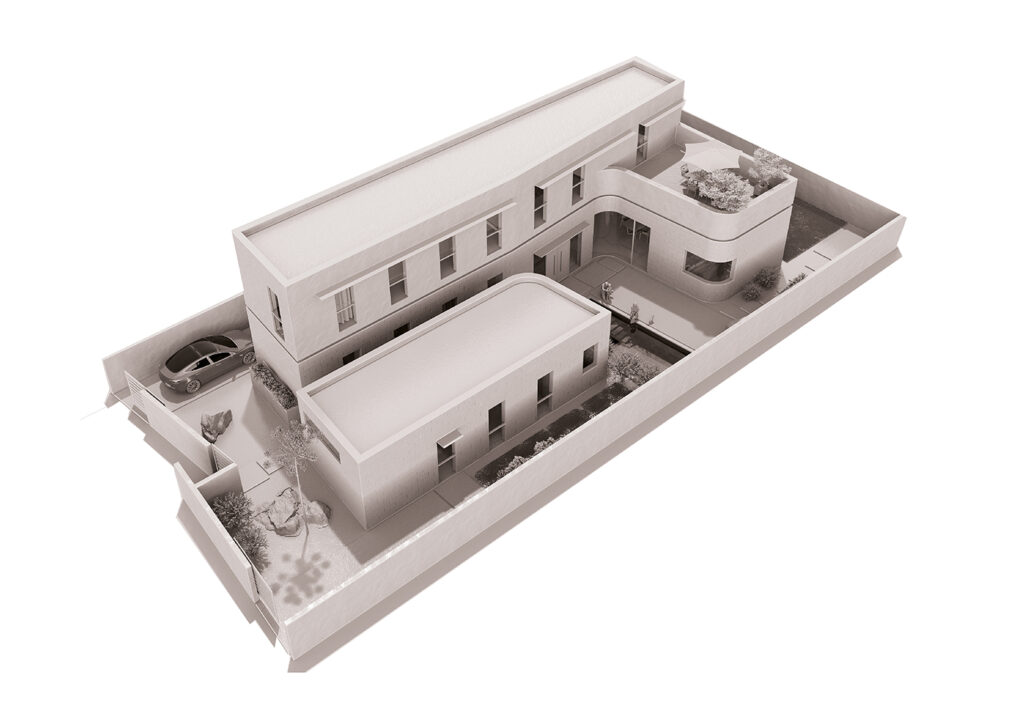
The patio serves as a visual and social focal point of the house, while the surrounding volumes cast shadows and, coupled with the evaporative cooling effect of the pool, mitigate the hot climate. The rooms and windows of the villa are thoughtfully placed to harness daylight throughout the day, with overhangs providing shade during the hot summer months. The clean language of the volumes echoes the Bauhaus tradition in Israel, while the sandstone cladding – sourced from the nearby coastal Kurkar formations – pays homage to vernacular building traditions and offers additional thermal massing to naturally keep the interior spaces cool.
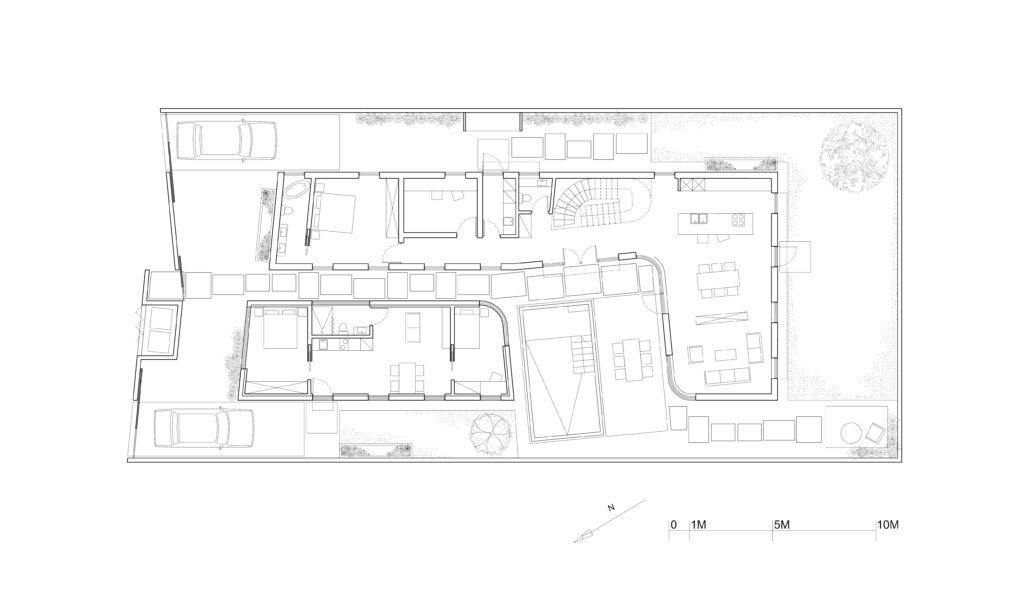
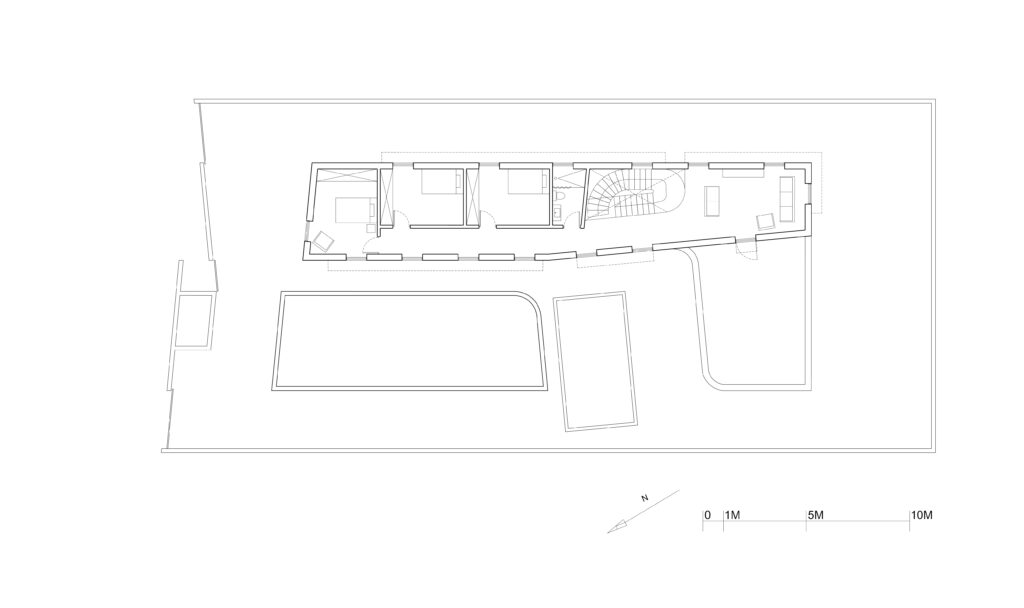



©albaghuba

